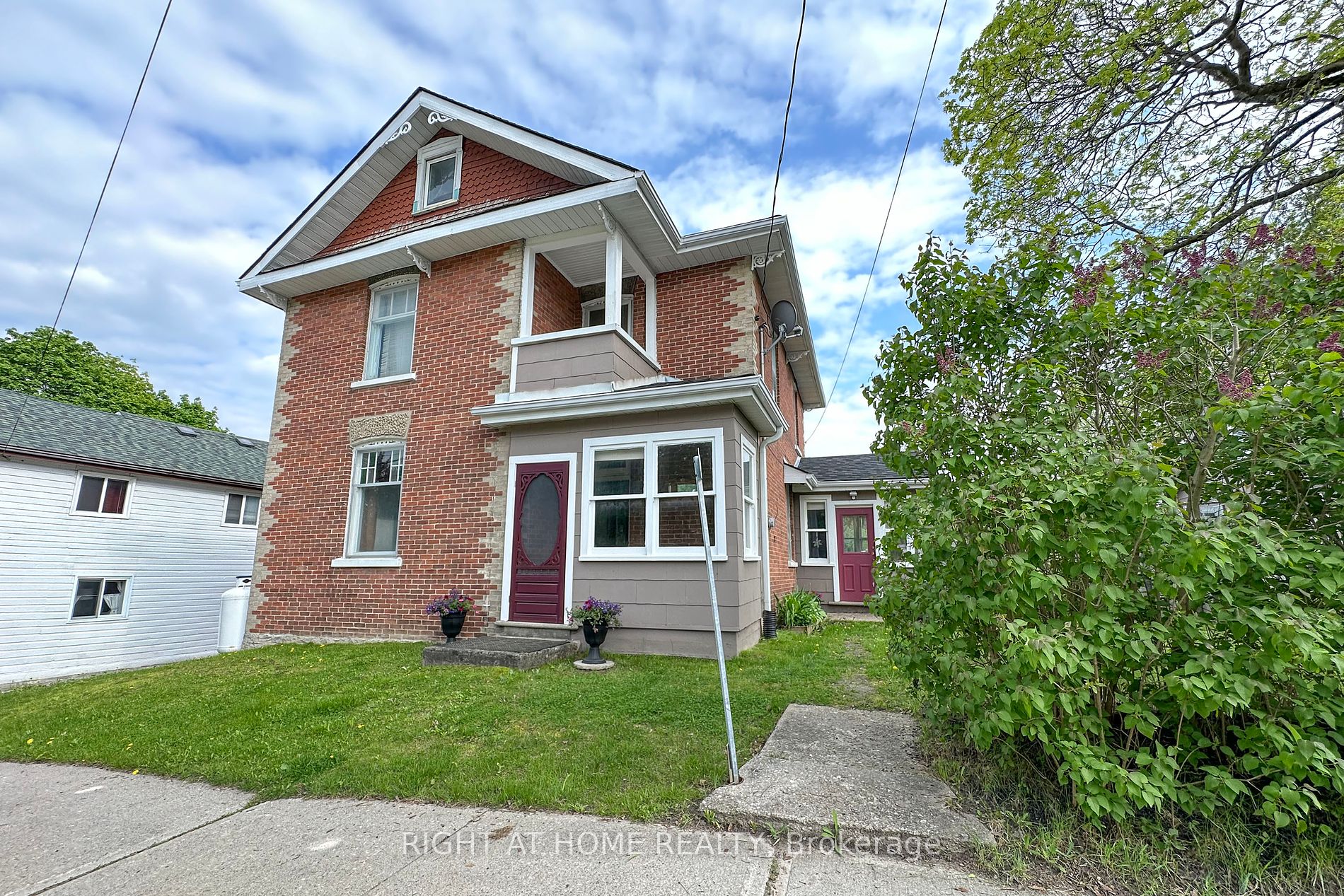
1032 Portage Rd (Kirkfield Road And Portage Road)
Price: $579,000
Status: For Sale
MLS®#: X8354582
- Tax: $1,719 (2024)
- Community:Kirkfield
- City:Kawartha Lakes
- Type:Residential
- Style:Detached (2-Storey)
- Beds:4
- Bath:2
- Size:1100-1500 Sq Ft
- Basement:Unfinished
- Garage:Detached (2 Spaces)
- Age:100+ Years Old
Features:
- InteriorFireplace
- ExteriorBrick Front, Wood
- HeatingForced Air, Propane
- Sewer/Water SystemsSeptic, Well
- Lot FeaturesFenced Yard, Library, Place Of Worship, Rec Centre, School, School Bus Route
Listing Contracted With: RIGHT AT HOME REALTY
Description
BEAUTIFUL CENTURY HOME (QUEEN ANNE REVIVAL,VICTORIAN ERA) IN THE HEART OF KIRKFIELD. BRICK 2 STORY WITH LOTS OF CHARACTER UP AND DOWN.THREE GREAT SIZED BEDROOMS UPSTAIRS WITH A NEW 3 PIECE BATHROOM WITH WALK-IN SHOWER (2022) AND SECOND 4 PIECE BATHROOM ALSO NEWER (2022) ON THE MAIN FLOOR. MAIN FLOOR LAUNDRY, W/O TO HUGE BACKYARD. WALKOUT FROM BASEMENT, NEWER PELLET STOVE IN LIVINGROOM (2021),LOVELY EAT-IN KITCHEN, ALL TRIM AND DOOR CASINGS ARE ORIGIONAL WIDE TRIM AND LOOKS AMAZING ALONG WITH THE GORGEOUS STAIRCASE. FORCED AIR PROPANE HEATING, 200 AMP SERVICE, HYDRO IN THE GARAGE, NEW ROOF (2022) , NEW EAVESTROUGHS (2022),. 30 MINUTES TO LINDSAY, CLOSE TO SCHOOLS, LIBRARY AND ALL THE SHOPS THAT KIRKFIELD HAS TO OFFER. BUYER TO VERIFY MEASUREMENTS, GREAT HOME IN A GREAT AREA, THE WORK IS DONE, JUST SHOW AND SELL.
Want to learn more about 1032 Portage Rd (Kirkfield Road And Portage Road)?

Agnes Buss Full Time Real Estate Broker
Right at Home Realty Inc.
Adding Great VALUE to Your Real Estate Experience
Rooms
Real Estate Websites by Web4Realty
https://web4realty.com/
